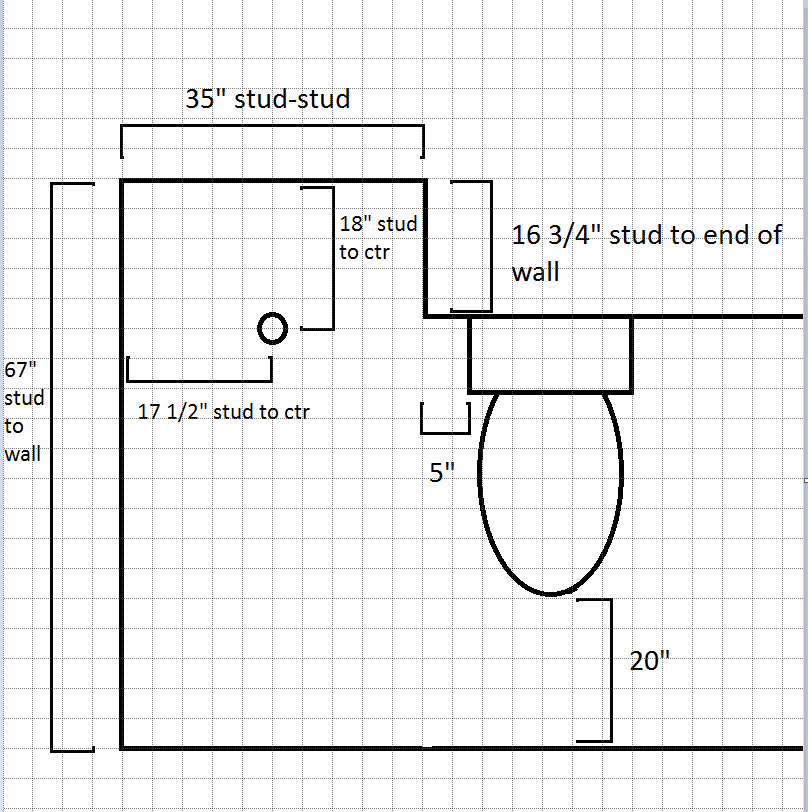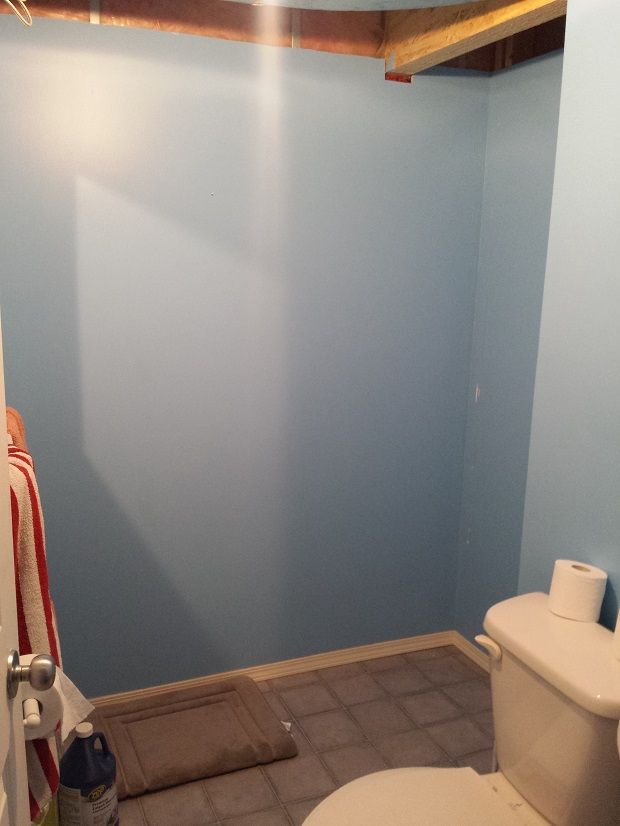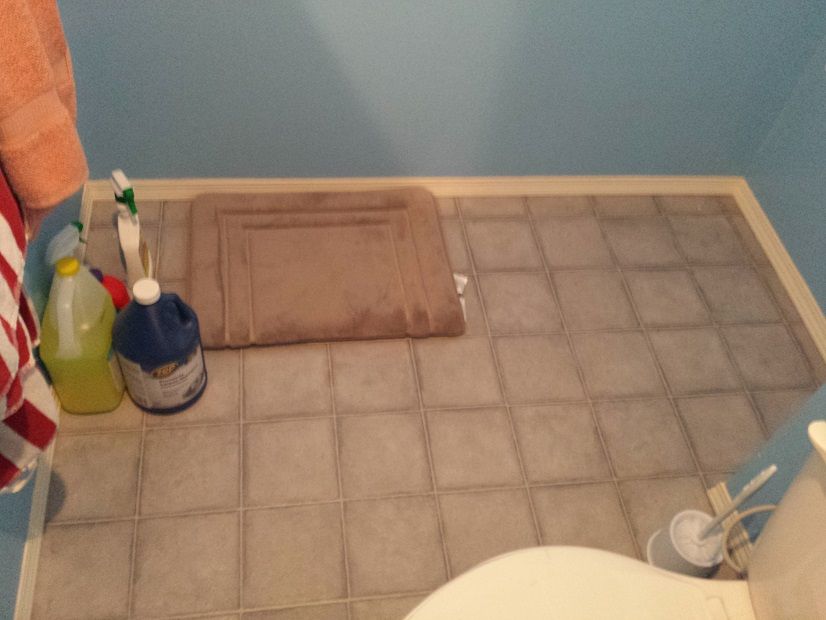Hey all, looking at putting a basement shower in.
The basement, and in particular the basement bathroom has been un touched since the previous owners. Walls, sink, toilet, and a space for a shower (can feel the drain in the floor). House was built in 2008 for a reference.
I have done up a sketch showing the room layout and some dimensions, as well as a couple pictures to put it into perspective.



The 67" wall is an exterior wall, composed of metal studs (I believe 24" centres)
Sadly they did not leave me 36" of space to do a quick enclosure shower.
Thinking I'm going to have to do tile/build my own. Was hoping to do some sort of a neo angle shower idea so the dry off area would be sort of infront of the shower/toilet(leaving room in the corner for storage), but after talking to 2 local glass shops they quoted me between $1700-$2400 to do a 2 wall neo angle worth of glass and install... kinda steep for a basement (rarely used) shower.
Possible just extend the 16 3/4" wall and make a square shower out of it.
Is there any requirements for the size of shower, or the area in front of a shower (dry off area?)
The pedestal sink on the other side of the toilet I would like to replace with a cabinet style so there is some storage. But there is only 23" between the wall and the lid of the toilet tank.... Looking at a skinnier toilet (tank) to allow a 24" sink cabinet. Any requirement for the spacing beside toilets?
I looked up spruce grove, and it looks like its just Alberta building code, no local code.